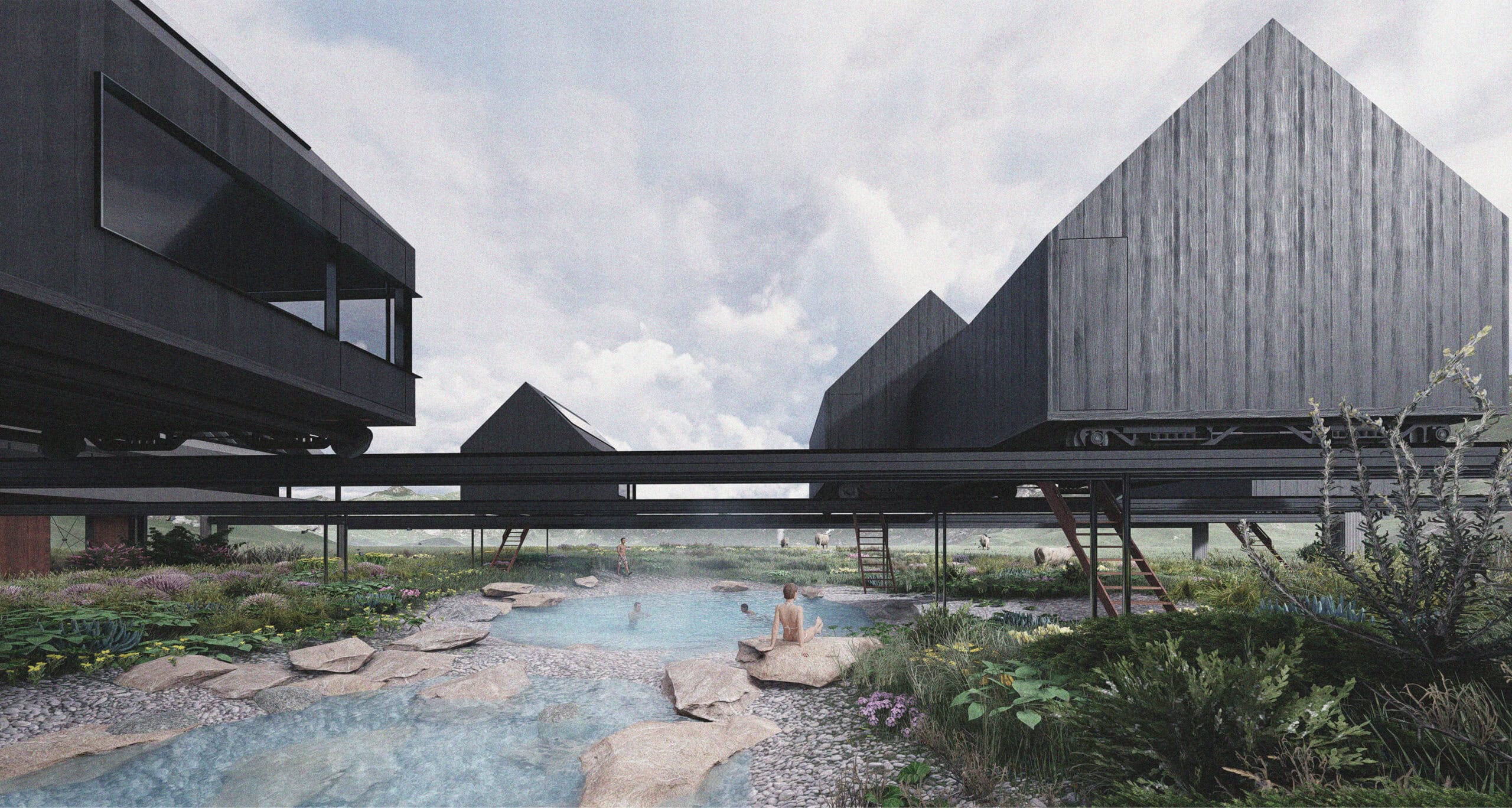Initiates by the characters of iceland’s peculiar naturescape, the project design concept was inspired by both icelandic aurora borealis (skyscape) and thermal spring (landscape) which follow by embedding an architectural element inbetween, comes a humble yet flexible guesthouse design that is freely to move and organize as will of functions.
Consisting of four basic layers shown, the movable unit as name suggests, are capable of moving and meant to be installed on the given rails, maneuvering via chains, magnetic motoring or clean electrical mechanism. The formation of these units can be organize as frequent as requires per season.
To be able to move, units are accompany by wheels platform which support weight of the entire structure by transfering it to concussion reducer (1) and finalized into the wheel blades (2). Section of railing is also the simplest of train rail.
Through composing an icelandic vernacular architecture elements, interior design intention is to generate a serene living space by bringing surrounded landscape in through a panorama frame assembled out of local birch wood. Low ceiling height and blackish colorization materials also help with trapping the heat during the cold weather.
Locating in cold atmospheric region is an essential guidance to designing efficient energy preservation system. By passive mean, the energy conservation will be achieved by using residual heat steam emitted from a thermal sping below, heating the overhead units above, continuously.
And for by active mean, insulation and dark colorization were apllied to the scheme, accompanied by usage of non-temperature effects materials such as birch wood and stone basing in areas relating with human scale, this preventing users from harm of frostbitten and cold snapping. Large tapering garret windows were also meant to bringing heat from sunlight in, while preventing refraction glare from snow.

