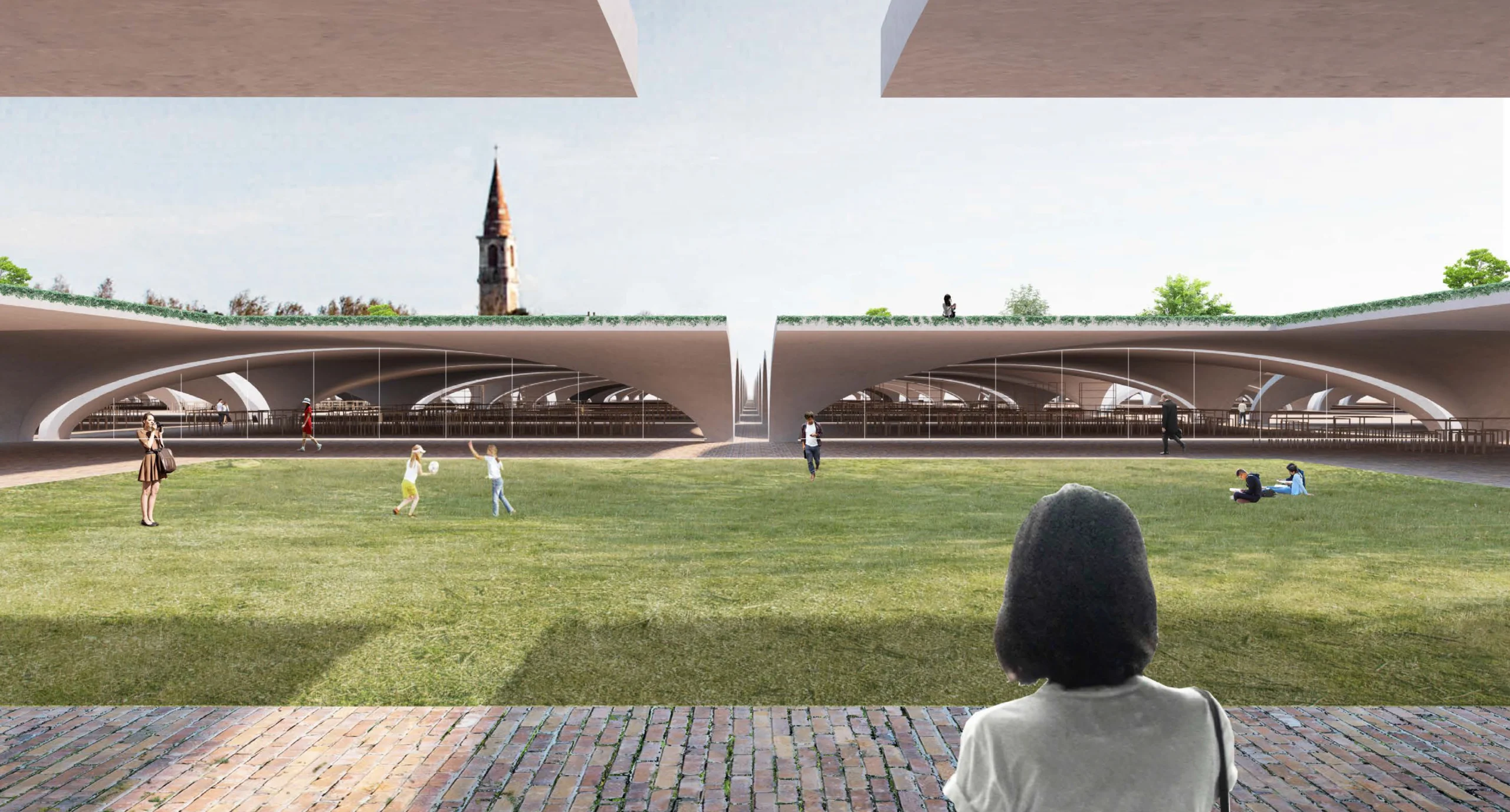We believe that the original tower. buildings. and ruins should remain the focal point of this island and any new architecture on the island are to only compliment what already exists. Therefore. we have taken a common architectural language on the island and created what is essentially a field of cross-vaults. The vaults can be composed in many different configurations where multitude of solids and voids are created. for example overhanging eaves. flexible interiors. and inner courtyards. While providing the framework for flexible indoor and outdoor spaces at the ground level. the top of these vaults becomes a new level for green areas which includes agriculture. natural gardens and pathways.
As the island is a location where historical and cultural preservation is of a paramount importance. We have not torn down any original buildings, instead. utilizing them into a full fledge campus that is able to welcome visitors with an array of activities. The renovated buildings and ruins are given new functions and will be used to pay the running costs of the island as a whole. We are aware that the sharp-edged prismatic forms of abstract modernism were not at all suited to the nature of Poveglia. We have embraced the inevitability of decay that is unavoidable when building with nature. We have design this framework to become one with nature. Embracing all that Poveglia is and will be. Poveglia will become a sketchbook; dense with layers that begins purely as an architectural framework where palimpsest naturally occurs over time.

